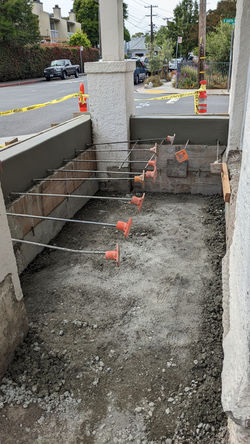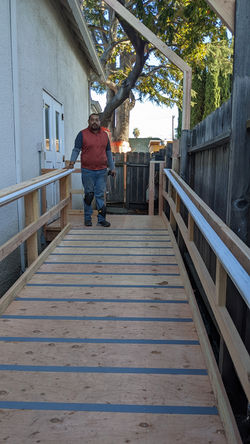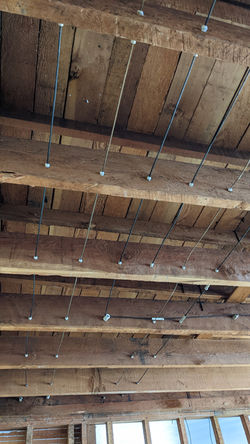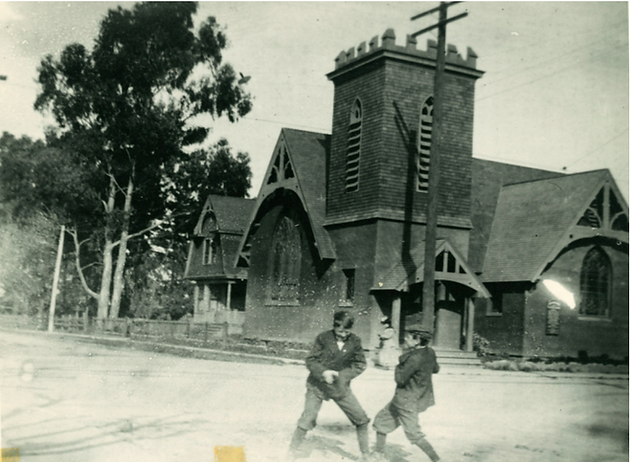top of page

Acerca de

Construction UUpdate
We are creating an aesthetically beautiful, multi-functional, environmentally responsible, harmoniously integrated campus that supports, enhances, and expands the sacred purpose of our congregation. Follow our progress!
Photos
with the most recent at the top. Click on a photo to enlarge it.
 WEEK THIRTY-SIX: Newly poured steps and landing |  WEEK THIRTY-SIX: Newly poured ramp |  WEEK THIRTY-FOUR: Testing paint color |
|---|---|---|
 WEEK THIRTY-FOUR: Steve stains the sanctuary doors |  WEEK THIRTY-FOUR: Gene and Edgar hanging the sanctuary lights |  WEEK THIRTY-THREE: Prepping the Ellsworth entry for a concrete pour |
 WEEK THIRTY-THREE: Noe and Misa work on the AV booth |  WEEK THIRTY-TWO: Cleaning the sanctuary ceiling |  WEEK THIRTY-TWO: Cleaning the sanctuary ceiling |
 WEEK THIRTY-TWO: Cleaning the sanctuary ceiling |  WEEK THIRTY-TWO: Plaster fell off the wall |  WEEK THIRTY-TWO: New stair wallboard |
 WEEK THIRTY-TWO: Fixing the stair wall |  WEEK TWENTY-SIX: Noe and Gene work on resurfacing the sanctuary walls. |  WEEK TWENTY-SIX: Concrete demolition for the new landing and ramp. |
 WEEK TWENTY-SIX: Building forms for the new landing. |  WEEK TWENTY-FIVE: New flat roofs! |  WEEK TWENTY-THREE: Tony & Santiago fabricate a heat duct. |
 WEEK TWENTY-THREE: Misale & Sayeed repair the kitchen fascia. |  WEEK TWENTY-THREE: Roof membrane seams are heat-welded. |  WEEK TWENTY-TWO: Vents waiting to be installed. |
 WEEK TWENTY-TWO: Soffit for the fire sprinkler pipes. |  WEEK SEVENTEEN: Barb shows the light she refurbished! |  WEEK SEVENTEEN: Roger and Barb rehabbed the sanctuary lights. |
 WEEK SIXTEEN: Roger shows off the beautiful new trim for the roof of the choir building! |  WEEK SIXTEEN: Gene is cutting boards for covering the sanctuary floor. |  WEEK SIXTEEN: Roger and James spend Super Bowl Sunday restoring the light fixtures for the sanctuary. The amber glass is being replaced with white dimpled plexiglass, much safer in earthquake country! The incandescent bulbs are becoming LEDs, and the elderly, frayed wires shall be all new and up to code! |
 WEEK FIFTEEN: Misale, Noe and Said have poured concrete for the last piling under the floor of the sanctuary. Thanks, guys, for helping, errrrr, support UUSM! |  WEEK FIFTEEN: Noe removes extra wires on the Ellsworth wall, making the outside of our historic building extra-pretty. |  WEEK FIFTEEN: Misale begins modifications for the choir room roof, to accommodate more tall people in the back row of the choir. |
 WEEK FOURTEEN: New windows, featuring better soundproofing and heat transfer. Woohoo! |  WEEK ELEVEN: Rain, rain, rain. The water has to go somewhere, and it turns out that's a complicated issue. Our trusty CDTF is on it! |  WEEK ELEVEN: New lights in the Ann Benner Room! |
 WEEK TEN: Bye-bye, flimsy, mysterious bric-a-brac, replaced by a sturdy wall, capable of holding a big monitor, whose position is marked in blue tape. What did they do with that lattice? |  WEEK NINE: Roger and Noe ponder this archeologic find, decorative work from our forbears, hidden from modern-day UUs until now. Roger is saying, "Noe, how are we going to support a big monitor on this bric-a-brac?" |  WEEK EIGHT: Holy guacamole! Are we ever going to appreciate our new HVAC system! We'll be able to attend services next winter without wearing gloves, scarves and parkas! |
 WEEK EIGHT: Tree stump remnants in the area of the new ADA ramp |  WEEK EIGHT: Framing for new ADA entry |  WEEK EIGHT: Wiring for new can lights in the Ann Benner Room |
 UH OH! Roof leak in the Ann Benner Room. This was not part of the recent roof replacement--that was the pitched roof over the sanctuary. Instead we have an older, flat roof over Ann Benner. Another not-so-fortunate surprise. |  WEEK SEVEN: Concrete is poured for the sides of the new ADA ramp. |  WEEK SEVEN: View from across the street as concrete is poured for the sides of the ramp |
 WEEK SEVEN: A temporary fence is constructed to keep the workers' porta potty feeling safe and cozy. |  WEEK SEVEN: Woohoo! New wiring to upgrade the choir room! |  WEEK SEVEN: The choir room gets supports for its upcoming drop-down ceiling. Join the choir to enjoy this new ceiling every Sunday, as we process from Beck Hall to the front of the sanctuary. |
 WEEK SEVEN: Those silvery corrugated hose-shaped things are conduit that will bring the service to the Hemingway Lounge. |  WEEK SEVEN: Plywood is installed for the new wall in the Ann Benner room. |  WEEK SEVEN: Blue tape shows where the monitors will go. Looks straightforward, right? Well, stay tuned as our historians take apart the left wall very, very carefully. There are hints of possible treasure inside. |
 WEEK SEVEN: The blue tape shows the location of the "confidence monitor," the screen that reassures the people on the chancel that the monitors are showing what they think they're showing. |  WEEK SEVEN: The location of the monitor in the Ann Benner room is shown by that wood rectangle on the wall of the ADA restroom. This monitor can show the same image as in the sanctuary, or a slideshow of Paul Z's recent family trip. |  WEEK SEVEN: The wooden rectangle on the wall of the Hemingway Lounge indicates the location of the monitor that will allow people in the room to follow the service or watch the Giants game. |
 WEEK SIX: Said helped build this magnificent ramp, aka Temporary Ramp Number 2. |  WEEK SIX: A different perspective on Temporary Ramp Number Two, from the Kinder Academy side |  WEEK SIX: Temporary Ramp Number Two complete! You enter from the neighbor's driveway, through a gate. Thank you, neighbors! |
 WEEK SIX: Framing for the permanent ADA ramp--and the shadow of our chief photographer, Barb Du Mond |  WEEK SIX: Here's where the permanent ADA ramp is going to go! |  WEEK SIX: Choir's perspective on the sanctuary |
 WEEK SIX: Jesus's perspective on the sanctuary progress |  WEEK SIX: Edgar and Said work in the Ann Benner room and new ADA restroom |  WEEK SIX: Said installs the framing for the window in the ADA restroom. |
 WEEK SIX: Progress on the ramp between the sanctuary and choir room, taken from a slight Batman angle |  WEEK SIX: Markings on the wall show Sylvie age zero (lowest), two, eight, and ten. Or do they show elevation markings for the sound booth? |  WEEK SIX: Big pile o' rubble from removing the Beck Hall landing |
 WEEK FOUR: Misa begins to work on the second temporary ramp, to the back of Beck |  WEEK FOUR: The Ann Benner door and windows get a new header! |  WEEK FOUR: Floor outlets! These are going to come in handy, aren't they? |
 WEEK FOUR: The long view of the sanctuary in progress |  SURPRISE! The floor in the tower--that's the formal Ellsworth entry--was sloped by 2". Roger Otto never let on. This temporary floor is the first step to a new, level floor in the tower. |  UH OH! Water damage to the old joists in the tower |
 WEEK FOUR: The alcove where our new ADA entrance shall be |  WEEK FOUR: Temporary steps into the primary Ellsworth entrance. You know: the one on the corner of E. Santa Inez and Ellsworth |  WEEK FOUR: The first temporary ramp, into the back/side entrance of Beck Hall, receives a handrail |
 WEEK THREE: Portal to another dimension discovered |  WEEK THREE: Framing the closet between Hemingway and Ann Benner |  WEEK THREE: The long-awaited ADA restroom gets framed! |
 WEEK THREE: Framing for the new ramp into the choir room. The door is not high enough, especially for certain bari-tenors who sing from the back row. |  WEEK THREE: After new framing, this is the view from Hemingway into Ann Benner |  WEEK TWO: View from the Jesus window, as He monitors the leveling progress |
 WEEK TWO: Framing of the new, level sanctuary floor |  WEEK TWO: Leveling the sanctuary floor |  WEEK TWO: More leveling |
 SURPRISE: Under the sanctuary floor we're going to need more pilings for support! |  SURPRISE! Wires drooping under the floor of the Hemingway Lounge. Don't be tempted to crawl under our building until those things are secured! |  WEEK TWO: Both furnaces with ducts removed. This is why we have electric heaters in Beck Hall! |
 WEEK TWO: Courtyard deck removed |  SURPRISE! Water damage on the left side of the door sill to the Ann Benner Room |  SURPRISE! Water damage on the right side of the door to the Ann Benner Room |
 WHOOPS! Poorly supported beam outside Ann Benner Room. That's going to have to be replaced. |  SURPRISE! Water damage in the corner of the Hemingway Lounge, messing up our vintage lineoleum |  DAY FOUR: Our main Ellsworth entrance, temporarily known as "the sand dune" |
 DAY FOUR: The secret to keeping the snow out during the worst blizzards. (Who writes these captions?) |  DAY FOUR: Temporary ramp installed to allow access to Beck Hall |  DAY THREE: The ramp to Beck Hall, gone for now. But a really good one is coming! |
 DAY THREE: Where the wayside pulpit (our exterior sign) was |  UH OH! No header over the windows and door in the Ann Benner Room. We'll need to remove the pipe and put a proper header in. Another reason we need that reserve. |  UH OH! Wood rot discovered on the sill of the door to Beck Hall. Good thing we reserved money for unknowns! |
 DAY TWO: Look at the Jesus window closely. Is Jesus rolling His eyes at the mess? |  SURPRISE! Anyone remember the wood floor under the tile in the Ann Benner Room? |  DAY TWO: Knob-and-tube wiring in the Ann Benner Room. This electrical wiring technique was common from 1880-1940. That was at least 82 years ago! |
 DAY TWO: Ceiling beams in the Ann Benner Room |  DAY TWO: Wallboard removed between Hemingway Lounge and the Ann Benner Room |  DAY TWO: Sanctuary |
 DAY TWO: A big pile of plants |  DAY TWO: Ellsworth plants are gone |  DAY ONE: Barb and Roger take up their tools |
 SURPRISE! Linoleum under the carpet at the top of the stairs |  DAY ONE: Bach and UUSM leaders |  DAY ONE: In the sanctuary |
 DAY ONE: Barb, Roger, Tricia and Becky pretend they're doing all the work |  DAY ONE: Now we know what was under the chancel carpet! |  DAY ONE: In the sanctuary |
 DAY ONE: In the sanctuary |  DAY ONE: Archeology of the stairs from the E Santa Inez entrance to the offices |  DAY ONE: Ann Benner Room |
 DAY ONE: In the sanctuary |  DAY ONE: High tech multi-layered protection for our organ |  SURPRISE! Raise your hand if you remember the linoleum under the carpet in Hemingway Lounge. |
 DAY ONE: Bach Construction and UUSM leaders |  THE DAY BEFORE demolition began: Connections Hour |  THE DAY BEFORE demolition began: UU Hikers |

Timeline Update: On Schedule!
Demo started Oct 24. We expect to finish by June 23.
Feeling Nostalgic?
Read about the history of UUSM's buildings in this collaborative essay by Frank Seebode, Gail Ewing and Betsy Blosser.
Photo taken from the corner of E. Santa Inez and Ellsworth, early in the 20th century. Courtesy of the San Mateo Historical Society.

bottom of page
